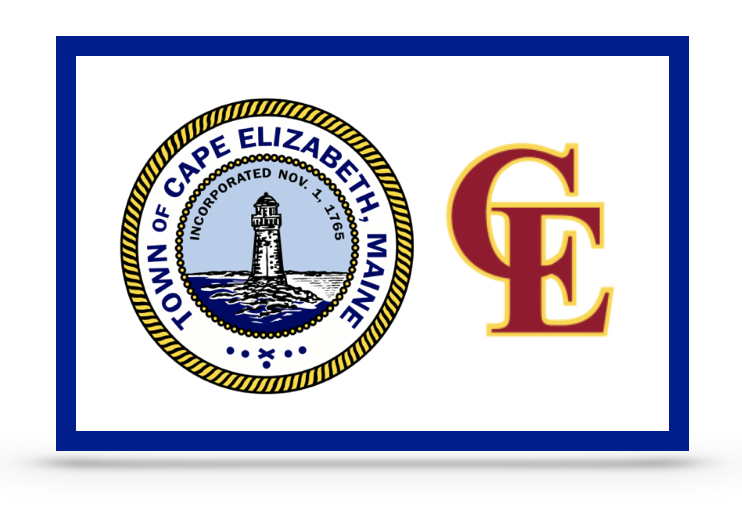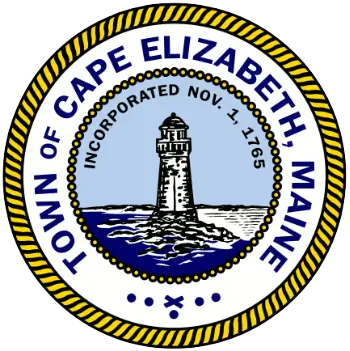Published on August 09, 2022

During the August 8, 2022 council meeting, the Town Council voted unanimously in favor of setting the school buildings project and bonding to public hearing for August 22. The approved bond language includes authorizing up to $121,659,305 to design, construct, and equip both a new elementary school and a new middle school, as well as authorizing expenditures of up to $4,933,809 to renovate the high school.
Despite some discussion around councilor Penny Jordan’s suggestion to reduce the bond number for the purpose of the pubic hearing, the council approved using the total project figure of $126 million as presented at the July 26 joint workshop with the School Board. Councilor Caitlin Jordan said, “It’s the next vote that we need to worry about changing the number. Set the number that we have all known to public hearing, and then we will have hours of discussion about setting the number for the vote.”
As a result of the feedback received during the July 26 joint workshop, the School Board held a special workshop on August 4 to discuss potential scope reductions prior to the August 9, School Board meeting. In order to comply with a November referendum timeline, the board must agree on the scope of the bond prior to August 22 public hearing. Superintendent Christopher Record explained that he looked to the board to provide him and the architects with direction at the conclusion of the workshop. “This discussion is absolutely vital for us to come to you with a proposal that we think meets your interest. At the end of the day, the School Board is determining the final amount that is going to go forward to the town council.”
Julia Tate, a Senior Associate with Simons Architects, provided the board with a presentation on possible options for reducing the scope and bond amount for the project. Tate explained that while there are three areas of opportunities for scope modification and reductions, “We [Simons Architects] want to be sure that this process absolutely holds the quality of the educational program and does not compromise the ability for the school to be flexible or have the ability to be responsive to fluctuation in populations over the life of the school. Those are very important critical missions that we will look to hold in this effort.”
The first option to reduce the scope is through building reductions of up to 12 percent via several areas. Reducing classrooms from 840 square feet to 800 sq. ft., would reduce overall square footage by 3,400 sq. ft. and reduce the estimated bond by $935,000. In doing so, the areas supporting multi-zoned learning, flexibility in the potential to accommodate future population growth, and the opportunity for break-out learning would all be reduced. The Maine Department of Education (MDOE) uses 800 sq. ft. as a guideline for classrooms. Tate explained that the MDOE figures come with a very large qualification that, “Each school adjusts these numbers based on their own school and programs it offers. MDOE numbers are very far from accounting for all the levels of existing programs at Cape Elizabeth.”
Board member Elizabeth Scifres expressed concern over the reduction in classrooms, “The line in the sand is the classrooms. The classrooms are what this is about; it’s about teaching and learning. I am strong on 840 [square feet]; I think that we can find areas in other places. We went through a pandemic and couldn’t go to school because of our classrooms; let’s not get there again.”
Board member Kathleen Curry-Sparks agreed and asked, “What are the decisions that we make now, that we are bound to for the next 50-70 years? This is one of those. We can’t change the square-footage decision later; we can‘t add on later. I would hope that this would remain a priority.”
School Board Chair Kimberly Carr was in agreement, “I am supportive of looking at ideas and finding ways we can reduce costs for this project, but I am not supportive of having the classroom being our place to do that.”
A second area for possible building scope modifications is the middle school gymnasium, fitness areas, and concessions. Reducing the depth of the sidelines from 10 feet to 7; reducing occupancy; reducing the flexibility of current athletic program; and removing a concession area reduces 2,180 sq. ft. and reduces the estimated bond by $650,000. Tate said that there is a potential for a future build-out of a concession area. Carr said that while a concession stand could bring a benefit to booster clubs and other organizations, “I don’t see it as a must have.” Instead, Carr supported the idea of pulling out the item and including it with potential fundraising efforts.
A third area to potentially reduce scope is the auditorium. According to Tate, this item has generated a lot of discussion over the course of the schematic design process given the district’s leadership in music and performing arts and the inadequacy of the current cafetorium. Originally, the auditorium designed with 350 seats, but after community, student, and teacher input, the number was raised to 650 seats. However, in looking for ways to scale back, the new design proposes a reduction of 4000 sq. ft. and returning to 350 seats. This proposal would reduce the bond by $1.5 million, but would have no chance for a future-build out given its central location. In addition, this would eliminate the opportunity for entire-school gatherings in the auditorium; reduce the opportunity for family and community members to attend performances; reduce the capacity for community use; and reduce the potential for revenue generation. Tate pointed out, however, that the estimated bond reduction would not directly reflect the nearly 50 percent seat reduction due to the technical equipment and specialty items that go into an auditorium at the start.
Board member Cynthia Voltz said that, “650 seats for our community is almost a must-have given the high quality of our music and performing arts programs. When you look at the opportunity for potential revenue in a space like this, and the potential for fundraising, and what it could do to serve the community, I think it’s a really important component of this project.”
Curry-Sparks said that she was, “Delighted to see [at an earlier Building Oversight Committee meeting] what an appetite there was for keeping this larger design feature central,” and values the importance of providing a single community-space in the school that allows students and staff a sense of a cohesive community. “When we talk about what we value most, we talk about a sense of community; we are talking about the integrity of what happens in the classroom. Those two things are where so much of the magic of education happens.,” Curry-Sparks added.
Board member Jennifer McVeigh added that the auditorium needs to at minimum seat the entire student population and staff, “It doesn’t make sense to build an auditorium that does not fit the entire school.” All board members were in support of keeping the auditorium at 650 seats, but removing $1.5 million from the bond amount by targeting it as fundraising item.
Outside of the three areas mentioned above, Tate added that the design team would look to find further opportunities to reduce square footage by 8% or more. This would equal roughly a 20,000 sq. ft. reduction and reduce the bond by $6 million. Areas of efficiency might be found in meeting rooms, reducing office spaces where feasible, and maintenance and operations spaces. “The thinking is, given the overall enormous square footage of the building, line by line those things will add up,” Tate said. “We will work carefully with the district and stakeholders to make sure these reductions do not compromise educational programming,” Tate added.
In response, Carr said, “I personally have concerns over reducing things too much. We are endorsing multiple pathways for success and we don’t know for sure what that will look like. We want to have space for however that might evolve over the next 50 years as things are evolving and shifting.” Carr added, “We need to make are very best attempt to get it right. I am hesitant to do too much reducing at this point. Is there a middle ground where we can reduce a bit?”
Scifres added, “This one excited me the most, but scared me the most at the same time for the reasons that Kimberly [Carr] mentioned. We don’t know how anything is going to be done yet. I’m in favor of this thoughtful process of value engineering, but I wonder if it’s hard to put a number on it?” Tate answered, “With these reductions we know if you were to maximize the capacity of all the classrooms provided, the student population could handle the reduction without any renovations or changes to programs.” At maximum capacity Tate said, “The per-student square-foot-basis would come out to 195 square feet per student.” Scifres responded, “You are bringing this to us with confidence. That makes me feel better.”
The conversation included further discussion identifying which other areas of the project could be removed from the total bond amount, but still be pursued in the future through private donations. The list of potential items which the board supported, includes: solar photovoltaic (PV) array installation; roof terrace installation; amphitheater; and Gull Crest field improvements. Considerations for the postponement of a 60kW solar PV would reduce the bond amount by $350,000, but would reduce the ability to offset utility costs. Postponing or reducing the roof terrace installation would reduce the bond amount by $148,000 and reduce outdoor learning spaces in the middle school and cafeteria roof. Postponing the amphitheater installation would reduce the bond amount by $200,000 and eliminate a structured outdoor gathering and learning area. Removing improvements at Gull Crest fields would reduce the bond amount by $600,000 and leave the fields as they are.
Business Manager Marcia Weeks confirmed that the board has policies in place which would allow for fundraising options to be pursued and that, “We have received guidance from both our legal and bond counsel to provide these steps moving forward.” The board will have the option to support the Superintendent in pursuing private donations and partnerships with nonprofits and foundations for the donations to enhance and support the School Building Project in addition to bond proceeds at the August 9 board meeting.
The remaining areas of proposed site work modifications include conveying the existing Pond Cove Elementary School building and the 1933 building to the town. This would leave the decision to reuse or demolish to the town’s discretion and reduce the bond amount by another $1 million combined. Carr expressed uncertainty on how to proceed given that the Town would need to determine whether or not they wanted to take responsibility of both buildings. For the purpose developing bond language, the board supported removing the material costs associated with preserving the 1933 building.
